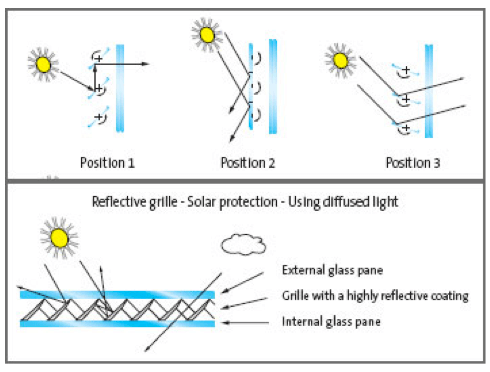Glass And Light
“The sun is the great luminary of all that lives. It should be used as such in the design of every house” F. L. Wright*.
“[…] It is ridiculous to think that an electric light bulb can replace what the sun and the seasons accomplish. It is natural light that gives architectural space its sense of authenticity.” Louis I. Kahn**
* The architect Frank Lloyd Wright (1869-1959) was as inventive in the design of large buildings (Guggenheim Museum, New York) as of private residences. Master of the organic architecture movement, he had an enormous influence on his profession.
** The architectural works of Louis I. Kahn (1901-1974) are characterised by audacity and rigour of form, combining the quality of spatial relationships with historical references. His major works are Exeter Library and the Capitol at Dacca.
Daylight is the source of life and essential to our well-being, development and health. The great architects of every age have understood this, captivated and inspired by its necessity.
Natural light provides a sense of orientation, affecting our surroundings and marking the passage of time. Glass enables us to control and manipulate light to our advantage.
A window is a link between interior environments, where we live and work, and the outside world.
It can determine the quality of a building, in terms of both architectural design and interior ambiance.
The following points advise on capitalising on natural daylight through creative building design.

Building with natural light
Light levels and their effect on interior spaces, can influence our daily activities and frame of mind. Some general suggestions are:
- to open up areas where we spend much time during the day, such as kitchens, dining rooms, reception rooms and office
- to encourage natural light into areas of study and work, at home and in the workplace
- to ensure that rooms are properly ventilated, for health and hygiene reasons
- to try, as far as possible, to include an opening light in humid rooms, such as bathrooms and kitchens. The ability to freshen and circulate the air by opening a window helps eliminate condensation and promote hygiene
- to design houses or buildings so that all living areas have access to opening windows
- to take the external surroundings into account (nearby buildings, vegetation, natural features). Theoretically, an object 10 metres high located some 15 metres from the facade can cause a reduction of around 40 % in the amount of natural light available at a point 5 metres into the roomspace
- to provide natural illumination from more than one direction wherever possible. Glazing on two opposite facades balances lighting levels, softens shadows and opens up the roomspace
- Balconies, for example, can impede natural light and it is therefore advisable to compensate for this by increasing the overall size of the glazed area.
- Overhead glazing can create light wells and open-up roof-spaces. For a given surface area, roof lights provide 2 to 3 times more natural light than facade glazing.
- To introduce natural light into basements from ground level, in order to create more comfortable and usable roomspace underground. This also provides useful sources of ventilation.

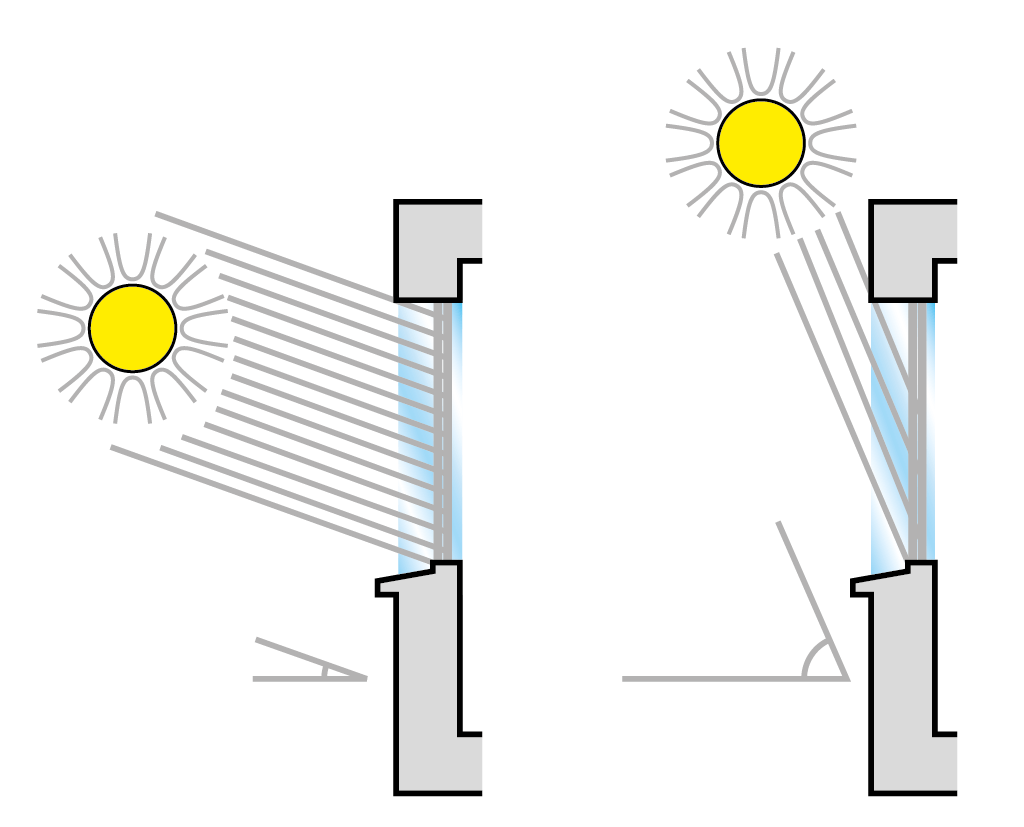
Glazing for every elevation
North-facing facades
Rooms facing north virtually receive no direct sunlight. The quality of their natural light is therefore constant, which is one of the reasons why artists’ studios commonly face north. This feature is also worth noting for reading rooms, workshops or computer rooms. Thermally insulated glazing can allow for larger window areas and control heat loss in the winter.
South-facing facades
Windows facing south benefit from maximum solar intensity in winter (low sun). This orientation can therefore be exploited to increase solar energy heat gain during cold weather. In summer (high sun), south-facing windows can easily be shaded by means of overhangs (balcony, canopy, etc.) if desired.
East-facing and west-facing facades
Windows facing either east or west receive large amounts of solar energy in the summer, in the morning for those facing east and in the evening for those facing west.
At these times the sun is at a low angle and it may be advisable to fit these window areas with suitable solar shading devices, to reduce the risk of overheating and glare.
West-facing openings are a particular concern, since when they are in sunlight (late afternoon) the outside temperature is often high ; opening the windows does not necessarily cool the room.
For glazed areas that face south, east or west, glass types such as DUALTHERM SOLAR+ are ideal (see product pages)cc
Defining window features
Selecting the correct window size
Taking into account the energy balance of the glazing (the energy required for heating, lighting and cooling the room), it can be said that the vision area of glazing should represent between 35 and 50 % of the total surface-area of the facade.
Locating the windows in the highest position possible
It is the upper part of a window that lights the back of a room. The top of the glazing must be at a height equal to at least half the depth of the room. If not, artificial lighting may be required.
Using glass in traditional non-vision areas
Although glazed spandrels do not contribute greatly to the amount of light entering the room, they can be used to extend the field of vision downwards, joining the interior and the exterior.
Reducing the thickness of the framing (window frames, transoms and mullions)
The larger the area of glazing, the greater the amount of available light in the room.c

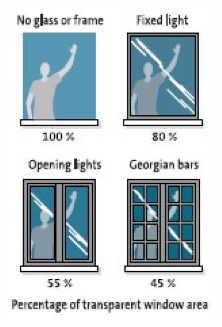
Determining the position of the glazing within the wall-thickness.
A window is better protected against the weather when it is slightly recessed (nearer the interior).
Selecting the correct glass type
Using enhanced thermally insulating glass from the Dualtherm Energy range (see product pages).
These products combine excellent light transmittance with enhanced thermal insulation performance. Energy loss is significantly reduced in winter, and rooms are noticeably more comfortable Moreover, the surface temperature of the glass is higher, reducing the risk of condensation and cold zones around window areas.
Benefiting from the transparency of glass
The higher the light transmittance of the glass, the greater the amount of available light within the roomspace.
Body-tinted solar control glass, for example, can reduce glare. However, this substantially lowers the interior levels of natural light and must therefore be taken into account when determining the area of glazing.
Note: Body-tinted glass is not sufficient on its own to ensure complete protection against the sun’s rays.
Making the most of the natural brilliance of glass
Due to its extremely smooth surface, glass is a “brilliant”material. In addition, certain types of glass with metallic oxide coatings can accentuate its reflective quality (see data performance sheets on product pages)
Protecting against the sun
Providing each facade (with the exception of north-facing elevations) with solar shading devices such as blinds, shutters, slats, etc.
Effective shading combined with adequate natural ventilation can reduce reliance and expenditure on air conditioning. The use of solar control glazing is an effective means of preventing excessive heat gain (Dualtherm Solar and Solar+ are products that suit this environment). Solar shading devices are more effective when located on the exterior of the glazing, particularly on south or west facing facades. For example, internal blinds can contribute to a greenhouse effect, which can lead to significant overheating and discomfort.
To be most effective in summer, solar shading devices must stop between 80 to 85 % of total incident solar energy (solar factor in the range 15 to 20 %).
Note: In full sunshine, a window measuring 1 x 1.50 metres can behave like a 1 kilowatt radiator. This is very useful in winter in terms of free heat gain, but can contribute to overheating problems in summer.
Using adjustable or fixed solar shading devices
Fixed systems (such as overhangs) are beneficial for very bright, south-facing elevations. Devices that can be raised and lowered are more suitable for other elevations, where they can be adjusted according to ambient conditions.
Making the most of natural light
Use light colours for any internal visible framing to enhance the sense of light and openness. Pale colours are also preferable for slats in integral blind systems.
Visual comfort
Most people spend much of their day either at work, at home or in an educational establishment. The quality of the light in their surroundings has considerable implications on their safety, health, state of mind and even their efficiency!
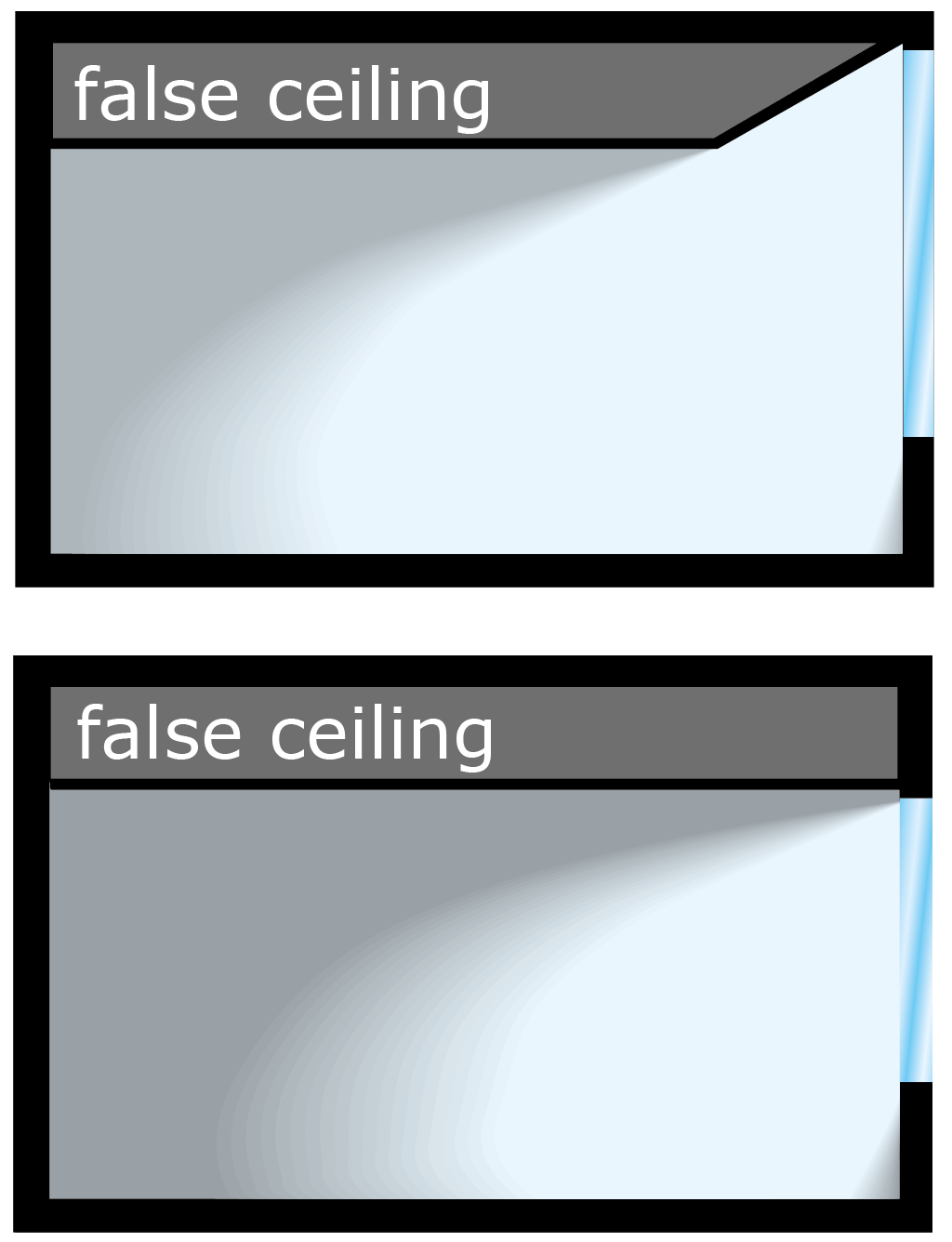
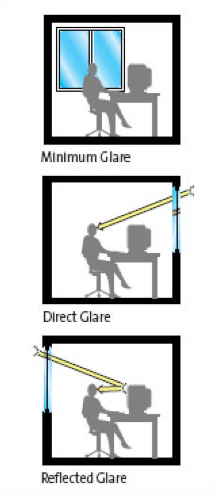
The most important points to remember about natural lighting are as follows:
- position work areas close to windows
- facilitate visibility out of the building
- avoid direct sunlight in work areas to minimise the associated problems with glare
- distribute light evenly, avoiding strong areas of contrasts in the field of vision, which can result in problems associated with glare
- borrow light where possible from atria or corridors
- adapt false ceilings to maximise the entry of natural light through windows. A further 50 cm of glass instead of false ceiling can double the amount of light 5 metres into the roomspace.
Offices
Where an office’s only source of natural light is from an atrium, the total surface area of the glazing could be increased to compensate for the lower levels of borrowed light.
Classrooms
Research has shown that poor performance at school is sometimes caused by sight-related problems. Lighting conditions are therefore a primary factor in the quality of classrooms:
-the board should not be positioned too close to windows in order to reduce glare and reflection.
Position computer screens perpendicular to the glazing to avoid glare across the screen. VDUs should be placed on adjustable bases so that eye-to screen geometry can be re-aligned if necessary.
Industrial premises
The quality of natural light is crucial to many industrial processes, which rely on the accuracy of visual quality control and the exact rendition of colours, textures and images.
-Incorporate roof glazing -Avoid allowing excessive direct sunlight to enter overhead glazing. Glare or reflections can be detrimental to the efficiency and safety of operatives.
-This can be avoided by providing diffused light.
Commercial premises
The presence of natural light in a retail environment provides accurate colour representation and also saves energy. Artificial lighting used to display products generates heat, often requiring mechanical cooling of the premises.
The introduction of natural light is a means of reducing reliance on artificial lighting.
-Light sensitive products (food, textiles, etc.) should be protected from direct sunlight.
Laminated glass filter up to 99% of UV radiation and help reduce fading.
-Prevent strong reflections on shop windows from obscuring goods on display. Anti-reflective glass in such applications helps to present products at their best.
“Daylighting”: maximising the distribution of natural light
In offices electric lighting is typically used for more than 60 % of working hours. Admittedly this is affected by the season, but also partly by the shading systems placed in front of windows and facades to reduce the cooling load of the building during periods of high solar intensity.
These reduce available natural light and increase the cost of artificial lighting. Special glazing units have been developed to satisfy apparently conflicting objectives and provide better visual comfort.
Fixed glass slats
Slats of a reflective glass are fixed horizontally on the facade, preferably on the outside, to direct light inwards towards the ceiling. This creates a more comfortable and even distribution of light, since the ceiling is illuminated and the areas near the windows are slightly shaded.
Coated glasses with high light reflectance (from 30 to 50 %) and light transmittance in the range from 20 to 65 % are suitable for this particular function.
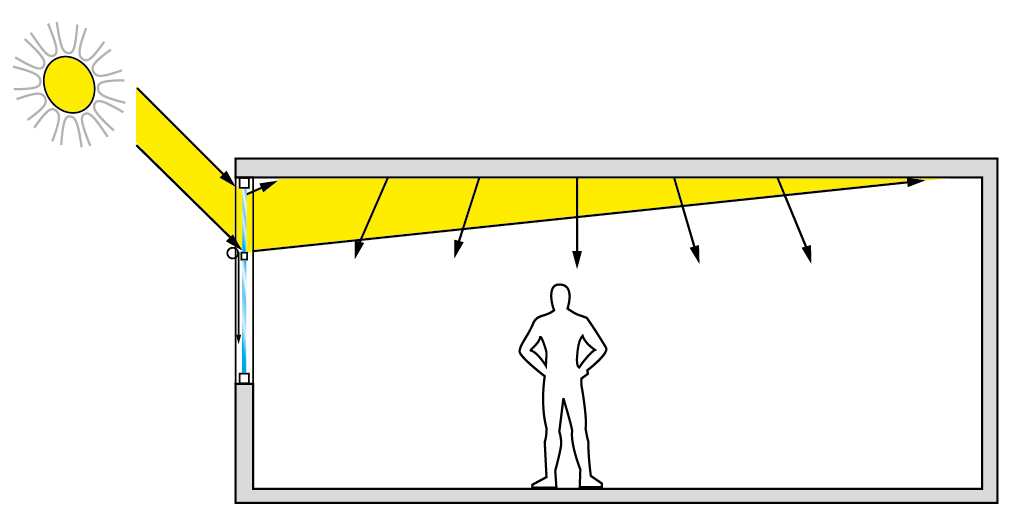
Adjustable glass slats
The same type of glass can be used to produce large slats, some 2 to 3 metres long and 50 cm wide, fixed to the exterior facade, and which can be rotated according to the angle of the sun.
The amount of light obtained inside the room depends, as does the level of solar protection, on the light absorptance and reflectance of the specified glass.
Double-glazed units with mirror grilles
It is possible to produce double-glazed units incorporating highly reflective grilles, which capture and redirect light.
These grilles, which are fixed and protected by the glass, comprise cells specially designed and shaped to stop direct sunlight and to reflect diffused light into the building.
Glazed units of this type are mainly used in overhead glazing. To obtain the desired effect, the direction and slope of the double-glazed units are determined according to the geographical location of the building (latitude).
