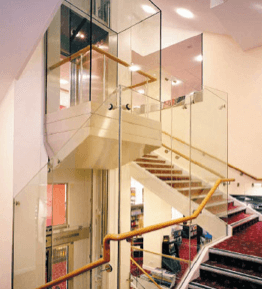Guarding
Guarding is a general term referring to barriers, in and about buildings, including balustrades and full height barriers, which protect people from falling where there are stairs, ramps, floors and balconies. The purpose of certain barriers is also to retain, stop or guide. In domestic applications, guarding should protect a difference in level greater than 600mm, whether purely internally, or from the interior to the exterior or vice versa.
In commercial applications, guarding is to be provided where there is a change in level of 380mm or the equivalent of two stair risers.
In all buildings, where guarding, in this case glazing, protects a change in level and the glass finishes within 800mm from the finish floor level (FFL), the strength of the glazing must ‘provide containment’. As Document K is a general guideline to guarding, without defining ‘containment’, it refers to BS 6180 for more detailed recommendations for glazed balustrades and guarding.
Design Criteria
The necessity for, and the type of protective barrier to be provided are determined by the intended use of the building and the potential risks to its users and occupants. EN 1991-1-1 categorises the use of buildings, together with its UK National Annex and PD 6688-1-1.
Where a building has several different uses, either more than one type of balustrade should be provided or the balustrade design must envisage the worst scenario.
Once the above issues have been addressed, the designer must consider:
Resistance To Loads
Guarding should be designed to withstand loads imposed in the most extreme circumstances, without deflecting or distorting beyond the permitted limit.
Barriers must withstand the following three design loads:
- a horizontal uniform load or line load, (kN/m), pressure exerted on a horizontal line 1100mm above finished floor level
- a uniformly distributed load also known as ‘UDL’, (kN/m 2 ), pressure exerted over the entire panel and
- A point load, (kN), concentrated pressure on the glass The glass must resist the load without breaking. A free-standing glass barrier must withstand all three loads, whereas in the case of an infill panel barrier, the line load is applied to the handrail.
Design loads should be determined by the building-use category in EN 1991-1-1 together with its UK National Annex and PD 6688-1-1 and the location of the guarding.
Does it protect:
- stairs, landings, ramps, edges of internal floors
- external balconies (being part of or serving buildings or part of buildings), edges of roofs, footways, pavements and areas not less than 3m, within the building curtilage and adjacent to access roads, basements or sunken areas (e.g. light wells) balconies and stands with fixed seating within 530mm of the barrier?
Containment
The barrier must not be penetrated under loading, i.e. it must prevent anyone falling through the barrier.
Wind Loading
External barriers and external full-height glazing should be designed to comply with and withstand the wind loads outlined in EN 1991-1-4 Wind loadings.
Climbing
There must be no horizontal elements which would allow the barrier to be climbed.
Children
In areas likely to be used by children, a sphere of 100mm diameter must not be able to pass through the widest gap in the balustrade, allowing for deflection under load. This is also referred to as the ‘Sphere Test’.
General Safety Details Of Barriers
The finished barrier should not have any sharp edges or projections that may injure persons or damage clothing.
Fabrication And Installation
Any construction or structure acting as support for the glazing must be of adequate strength and stability to sustain all applied loads safely.
Finished barriers should have no sharp edges or projections that may cause injury. Once the fitting type and thickness have been decided, various finishes are available to improve the aesthetics of the balustrade ironmongery.
Options such as polyester powder coated, mill-finished, polished, bright polished, shot-peened or machined finished can be specified.
There are two types of glass balustrades:
Glass In Free-Standing Balustrades
A free-standing balustrade comprises panels of thick toughened glass typically clamped along its bottom edge and with a continuous handrail fixed to the top edge of the glass.
The actual thickness of the glass must meet the requirements of EN 1991-1-1 together with its National Annex and PD 6688-1-1.
For information on clamping methods, see BS 6180.
Glass Infill Panels
Laminated glass is suitable for use as an infill panel in protective barriers where the glass is used fully framed.
Toughened glass can be used either fully framed, two edge framed, bolt or clip fixed. For information on glazing glass infill panels, see BS 6180.
Key Criteria When Considering Glass Guarding And Balustrading:
- Identify the need for a barrier.
- Categorise the risk.
- Select the type of barrier, such as a full height barrier or a balustrade.
- Consider whether the barrier is external or internal. If external, then wind loading data is required.
- Select the correct glass type
- Select fixing method.
- Identify any need for manifestation.


