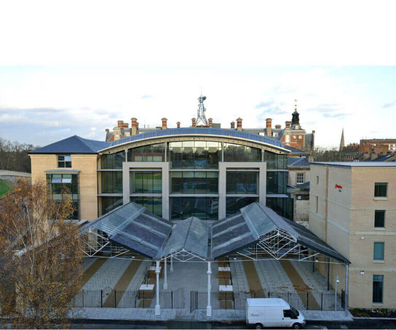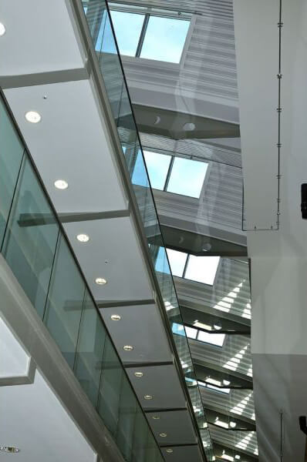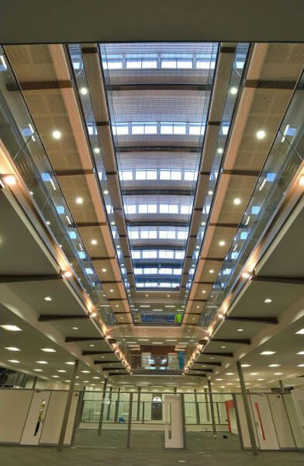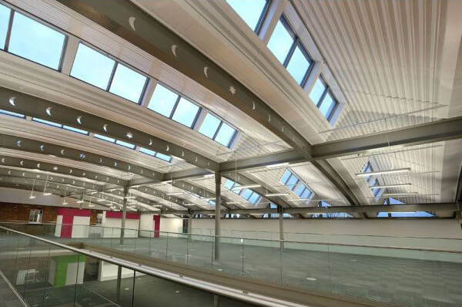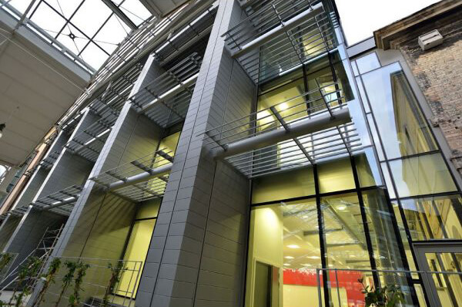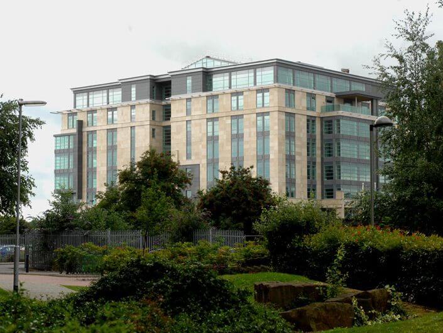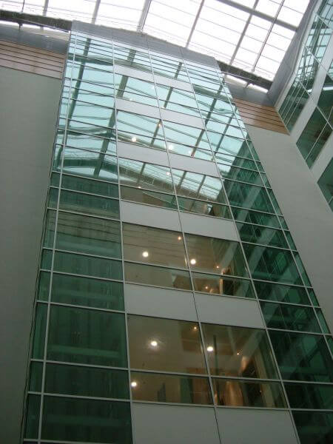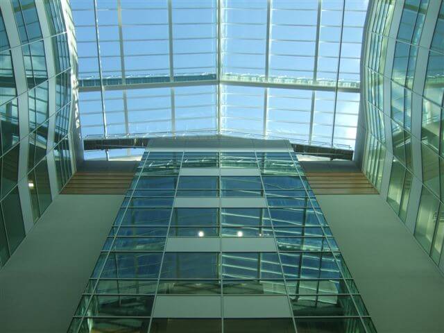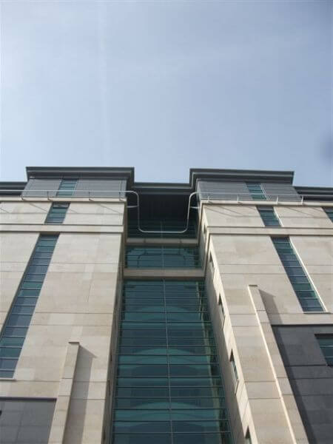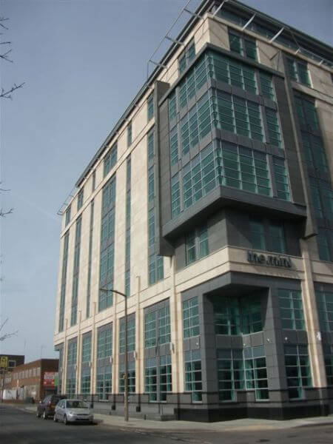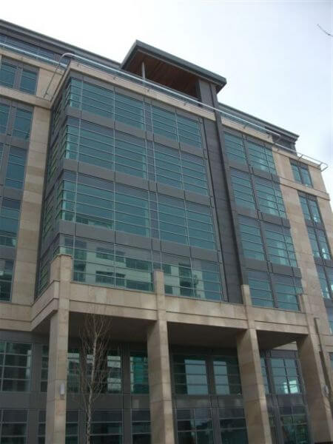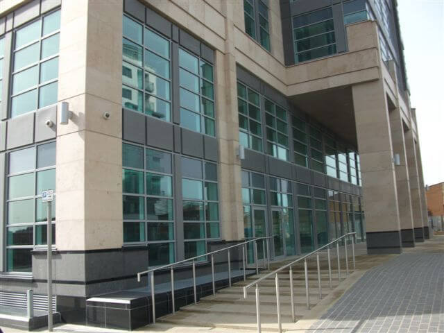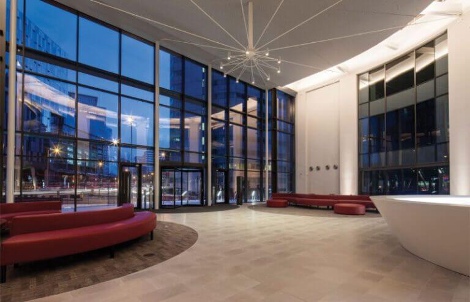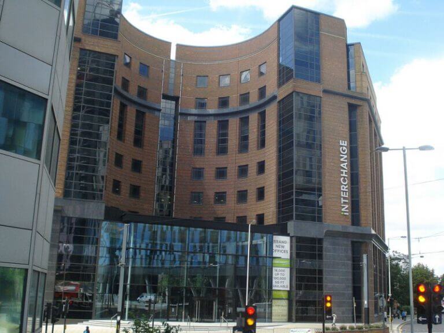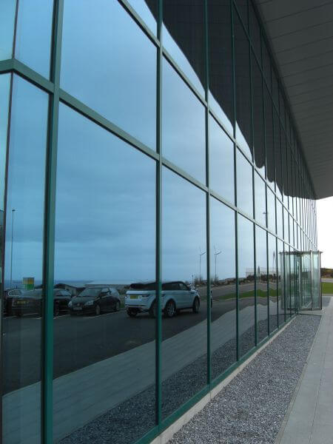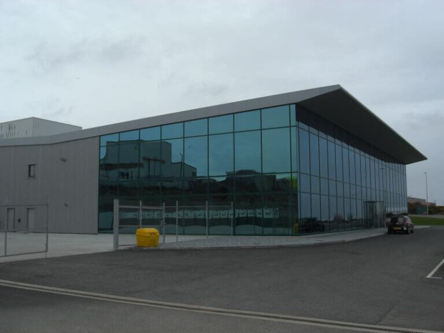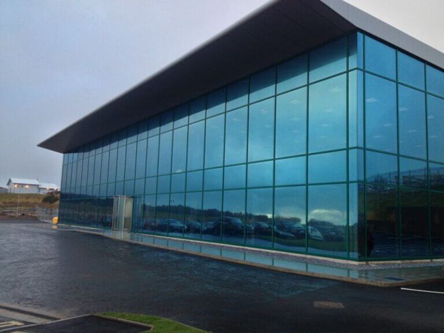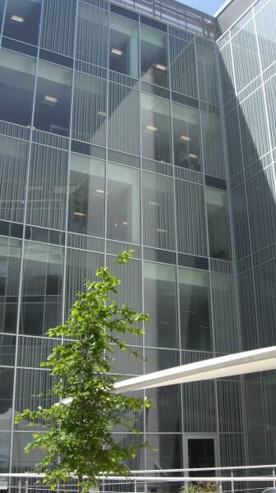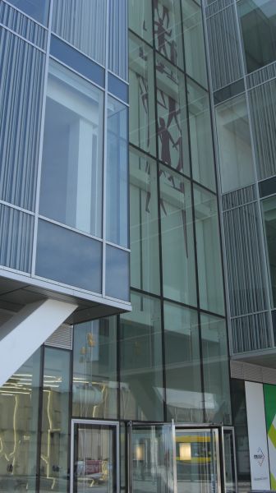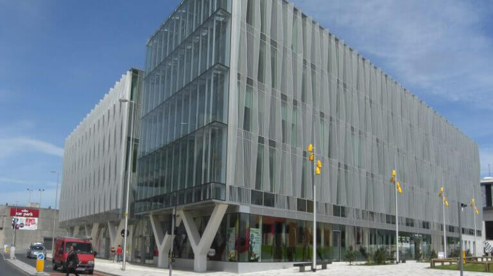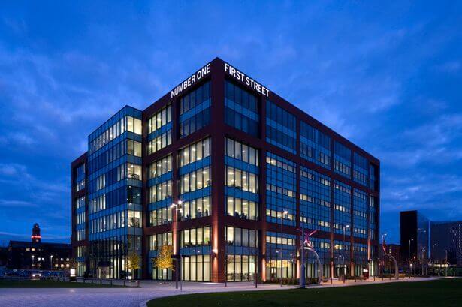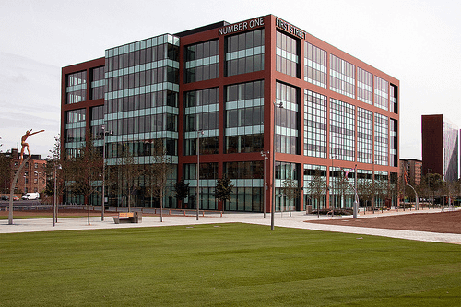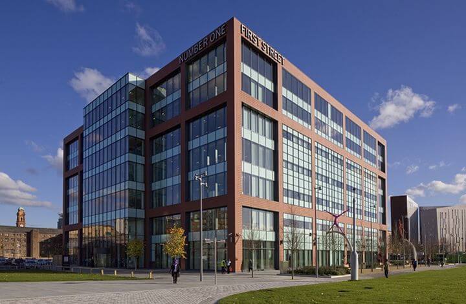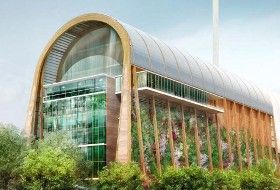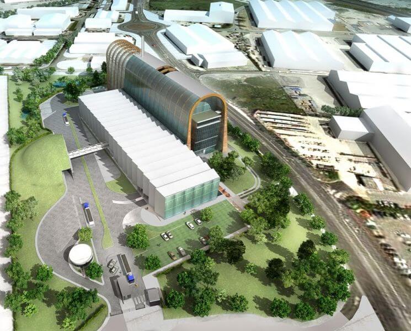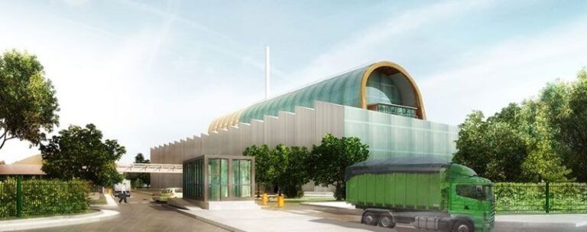York Council
SPECIFICATIONS:
DualthermHP® Insulated Units:
Outer leaf: SunGuard SN51/28
Inner leaf: Toughened Clear
Architect: CSP Architects
Glazed area: 1100m²
The new £750,000 York council office renovations have enhanced the appearance of the building making it a more attractive place to work in. The renovations aim to create a building which fits in well with the majority of the architecture in the city of York.
The Mint Leeds
SPECIFICATIONS:
DualthermHP® Insulating units
Outer leaf: SunguardHS SN70/41
Inner leaf: Clear Float
Light transmission: 70%
U Value: 1.1
G Value: 0.4g
DualthermE®
Outer leaf: Planitherm Ultra Low e
Inner leaf: Clear float
Project size: 3200m²
The Mint is an impressive office space in the heart of leeds with over 100,000 sq ft of office space. Floor to ceiling glass on all floors provides a panoramic view of the local area and the city centre which required meticulous studying in order to abide by building regulations.
Croydon Interchange
SPECIFICATIONS:
DualthermHP® Insulating units
Outer leaf: 10mm Guardian 62/34
Inner leaf: 10mm Toughened clear
Dualspan® Ceramic panels
Outer leaf: 6mm Toughened clear
Inner leaf: BS18B25 Mid Grey
Facade glazing: 4500m²
Architect: Hamilton Architects
These stunning new 180,000 sq ft headquarter offices are of exceptional quality with an optimal location. The building is a landmark incorporating new workplaces to adapt to the new modern day consumer. The building consists of high quality office, retail and residential space.
CAN Offshore, Aberdeen
SPECIFICATION:
- DualthermHP® Insulating glass units comprising
- Outer leaf: Bright green 20
- Inner leaf: 1.1 Low E
- Ligh transmission: 16%
- External Reflection: 35%
- G Value (EN410): 0.15
- 1800m² of glazed facaed.
- Architect: William Cowie Partnership
CAN offshore are global leaders in the energy industry providing solutions to worldwide issues and problems. Their new Aberdeen offices feature the Sunguard bright green 20, the only building in the UK to use this type.
Sheffield Digital Campus
Main contractor: GMI Construction
Overall area: 5000m²
Completion: 2008
VISION GLASS
Outer Leaf: 6mm DualTherm ‘HP’ 60/31
Inner Leaf: 6mm Clear Float
U Value: 1.1 W/m²k
SPANDREL PANELS
Outer Leaf: 6mm Clear Float
Inner Leaf: 6mm DualSpan Graphite Ceramic with applied 100mm insulation
U Value: 0.30 W/m²k
D-Campus, Sheffield University
Blackpool Civic Offices
Externally, there is 4500m² of glazing which incorporates ‘DualthermHP’ Vision panels containing ‘Coolite SKN172 with a unique silk screen linear design complemented by a ‘Dualspan’ Spandrel Panel designed to match the overall building aesthetics. The glass was chosen for its high light transmission, excellent solar gain and an insulation value of 1.0 w/m² K
‘We always felt this building was a bit like a spaceship has landed in Northshore Blackpool’ says Dominic Manfredi Director at AHR Architects.
Part of a new development intended to act as a catylsyt for urban development, this multi-functional building containing leisure facilities, retail and office space is centrally positioned opposite Blackpool’s North station approach.
The resulting four-storey building sits on prefabricated Y-shaped steel columns at ground floor. These, says the architect, are a nod to Blackpool’s key landmarks: the exposed structures of the tower; the piers and rollercoasters at the Pleasure Beach. The ground floor is given over to retail and a gym, the 900mm drop across the site allows for generous floor-to-ceiling heights in the internal shop spaces.
Inside, each floor is supported by a 15m clear-span structure with meeting rooms pushed up against the edge of the building so the activity within can animate the facade. The glass is fritted with a simple linear design to reduce the amount of light in the space and provide a degree of privacy for the staff.
AHR arranged the plan around the exterior of its assigned plot. As a consequence, the building has three facades, facing north, south-east and south-west, arranged around a deep central courtyard. The north facade faces the station and the architect has alternated the rhythm of the glass fritting to disrupt the monotony of the planar surface. The entrance is slightly recessed and the western side of the building is pulled forward slightly, to clearly designate where to enter. It’s a simple tactic that distinguishes the council building from the huge glass sweep that adorns the front of the adjacent supermarket.
Pine Trees Unit 5
Overall area: 2000m²
VISION GLASS
Outer Leaf:
- 10mm Cool-lite SKN 165
- 6mm Cool-lite SKN 165
Inner Leaf:
- 10mm Clear Float
- 8mm Clear Float
U Value: 1.1 W/m²k
Staines-upon-Thames
First Street North
SPECIFICATIONS:
DualthermHP® Insulated units
Outer leaf: Coolite SKN144
Inner leaf: Clear Laminate
This stunning new development creates a complex which in involves residential, retail, hotels and offices. The First Street North section of the project incorporates the Greater Manchester Arts Centre next to a 4* hotel. The architects, Buro Four, stated “To create a vibrant and sustainable, cultural and business quarter of the highest quality, ensuring a careful balance between technology and simplicity, and adopting a smart design of buildings and places.”
Leeds Energy For Waste Facility
SPECIFICATIONS:
DualthermHP® Insulated units
Outer leaf: Coolite SKN165
Inner leaf: Clear Laminated
The Recycling and Energy Recovery Facility is designed to remove recyclable waste from black bins and recover energy from what is left over. The stunning new building has become a landmark in the centre of Leeds due to its unique appearance and benefits to the environment. The building also features one of the largest green facades in the country which represents the biodiversity of the area. The architects aimed to create a building which was “functional and efficient and unique, iconic with a positive identity.
Castleford Bus Station
SPECIFICATIONS:
DualthermE®
Outer leaf: Toughened Grey HST
Inner leaf: 9.5mm Clear Laminated
The modern £6m Castleford bus station is now one of the primary hubs of bus travel within Yorkshire. The large glazed area enhances the appearence which has now become a landmark in the town centre.

