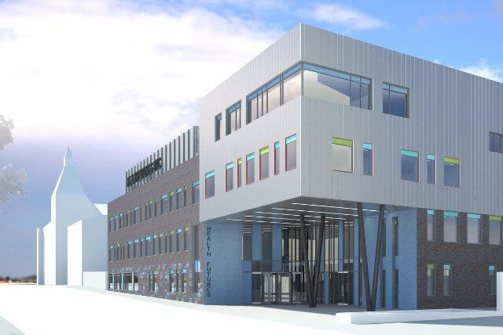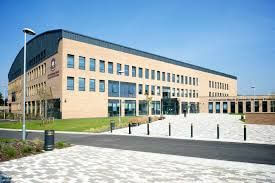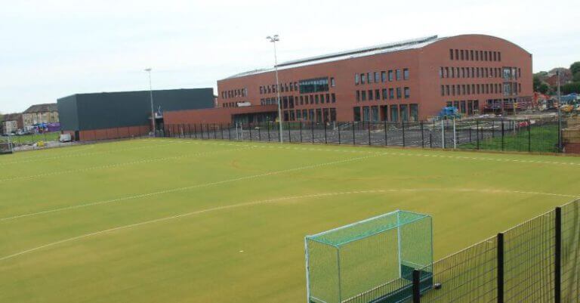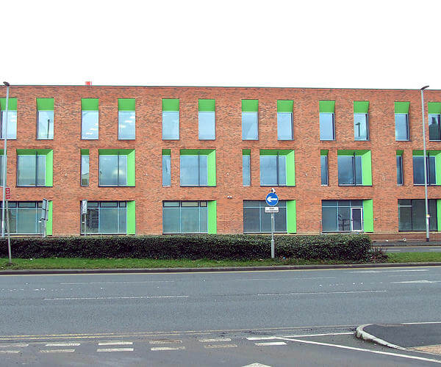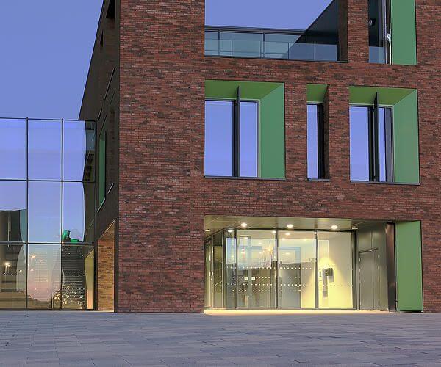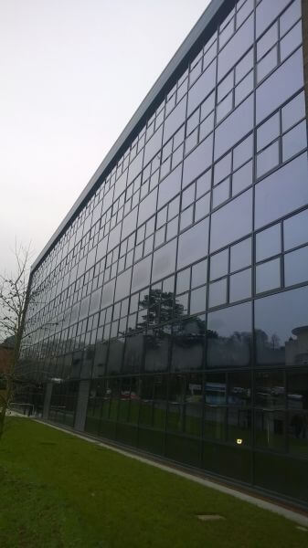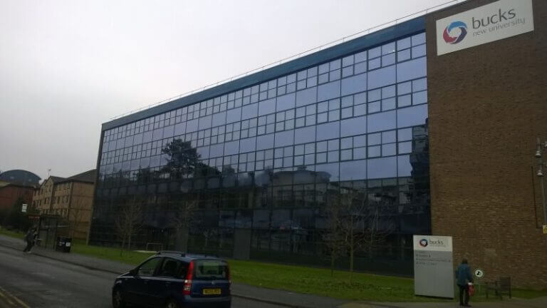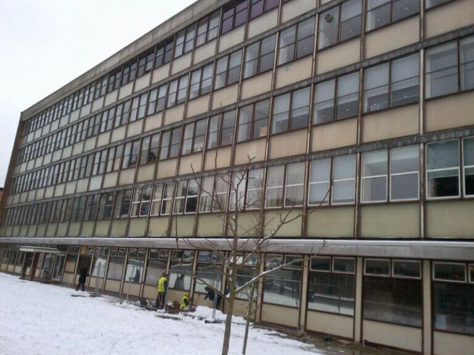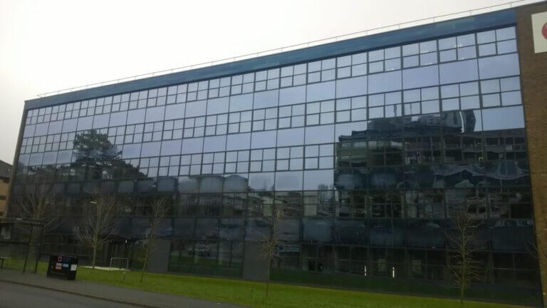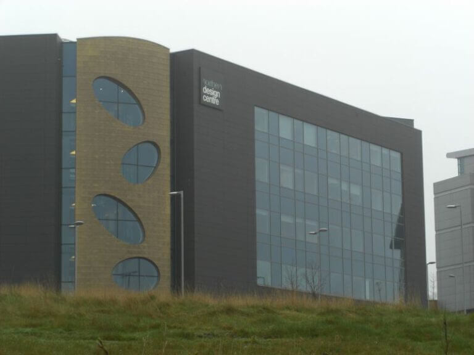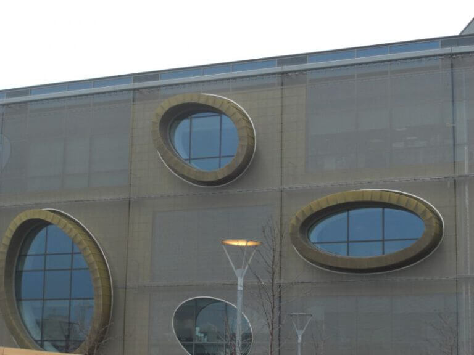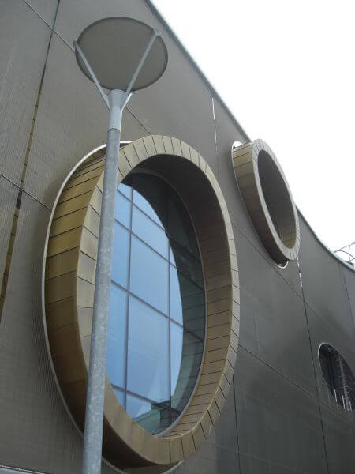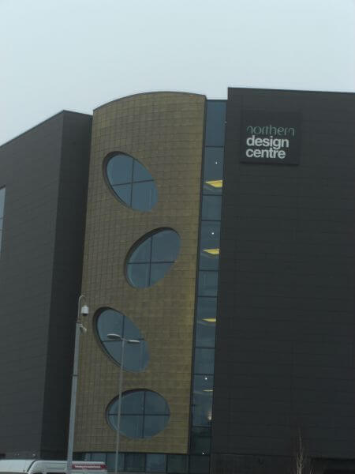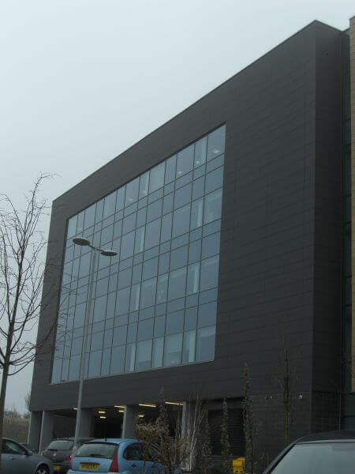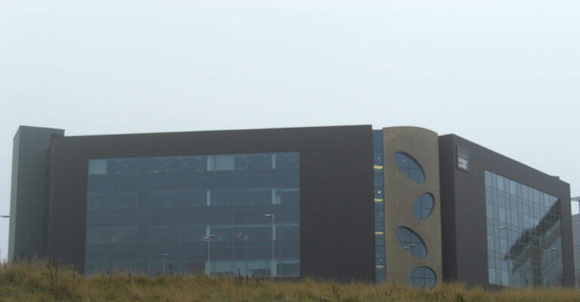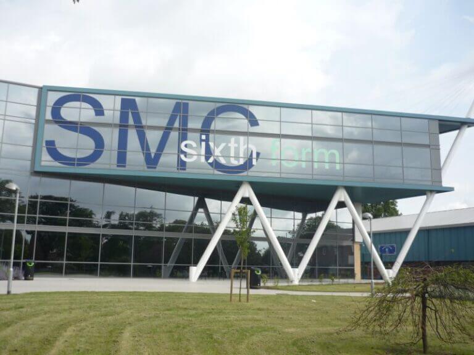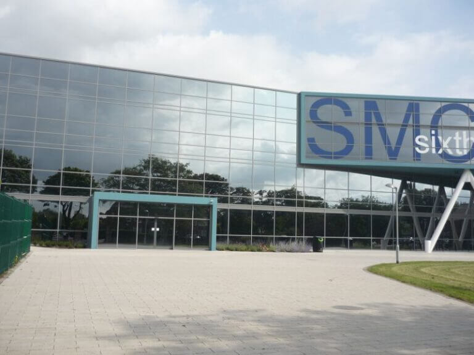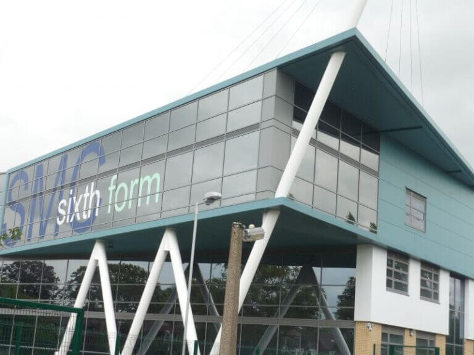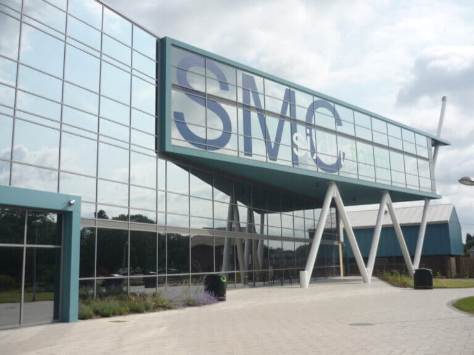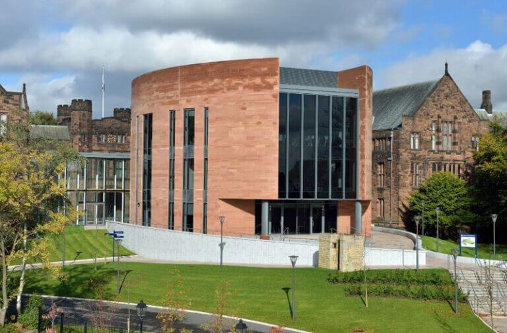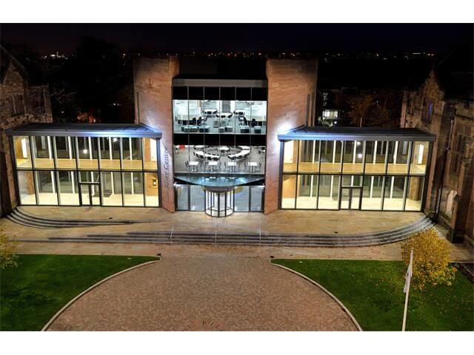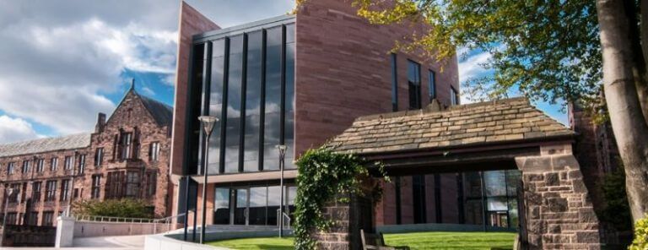Archbishop Blanch School
SPECIFICATIONS:
DualthermHP® Insulating units
Outer leaf: Coolite SKN176
Inner leaf: 6.8mm Extra Clear Laminated
Dualspan® Ceramic Panels
Outer leaf: Toughened Clear
Inner leaf: RAL 7016 Anthracite Grey
The new £16m school in Liverpool with a capacity of around 600 students and sixth form will have luxurious modern facilities including state of the art sport pitches. The modern furnishings create a better working environment for both students and teachers.
Leeds College Of Building
SPECIFICATIONS:
DualthermHP® Insulating units
Outer leaf: Coolite SKN165
Inner leaf: 8.8mm Clear Laminated
Dualspan® Ceramic Panels
Outer leaf: Toughened Clear
Inner leaf: BS18B27 Sol Grey
The £15m development of the college of building will be able to facilitate the teaching of over 6000 students in areas such as roofing and electrical services. The building will serve as a catalyst for further redevelopment in the south bank area of Leeds. The architect stated “It is all about the regeneration and renewal of a historic and important part of the city that many currently travel through but don’t stop in”.
Buckinghamshire New University
SPECIFICATIONS:
DualthermHP® Insulating units
Outer leaf: 6mm Bodytinted Grey float
Inner leaf: Planitherm Ultra Low E
Dualspan® Ceramic Panels
Outer leaf: 6mm Clear float
Inner leaf: BS18B29 Graphite
Total area: 1800m²
The new £16.5m education centre in the heart of London expands the number of degree programmes which can be offered at the university as well as hoping to expand the economic growth in the Aylesbury area. This new building will increase the universities’ capacity by 2000, which with staff will increase the number of jobs offered in the area.
Northern Design Centre
SPECIFICATION:
DualthermHP® Insulating units
Outer leaf: Coolite SKN 165
Inner leaf: Clear float
Dualspan® Ceramic Panels
Outer leaf: Coolite SKN 165
Inner leaf: BS18B29 Colour Graphite
This £10m, 4650m² project is home to the Northern Design centre which incorporates exhibition space, conference centres, training space and incubator space. The stainless steel facade as well as the tubular windows contribute spectacularly towards the regeneration of the Newcastle/Gateshead area.
St Mary’s Sixth Form Hull
SPECIFICATIONS:
DualthermHP® insulating glass units incorporating:
Outer leaf sunguard solar royal blue 20
Inner leaf low e
Dualspan® ceramic panels
Outer leaf clear float
Inner leaf BS18B29 Graphite
VISION GLASS DATA:
Light transmission 17%
External reflection 20%
Solar Absorption 70%
G Value 0.17
U Value 1.0 W/m²k
Glazed area 2000m²
Architect: Capita Symonds
This £19m project involved the refurbishment and remodeling of the sixth form college. The new building will incorporate new science and space labs as well as providing improved sports facilities to the college. The unique modern design as well as the aesthetically pleasing exterior offer a better environment for both the students and the teachers of the college.
Creative And Media Academy
Overall area: 1100m²
VISION GLASS
Outer Leaf: 6mm Cool-lite SKN 174
Inner Leaf: 9.5mm Clear laminate
U Value: 1.1 W/m²k
This stunning new £38m educational centre is one of the most reknown buildings in Manchester with it’s unique red facade.
Bolton 6th Form College
Overall area: 900m²
VISION GLASS
Outer Leaf: 10mm Clear Float
Inner Leaf: 10mm Planitherm Ultra N
U Value: 1.1 W/m²k
SPANDREL PANELS
Outer Leaf: 6mm Grey body tinted float
Inner Leaf: 6mm Planitherm Ultra N
U Value: 1.1 W/m²k
This project involved the construction of a new block worth around £450,000 for the state of the art complex.
Exhibition Centre Liverpool
4,500m2 of double glazed units manufactured
Solar control with Saint-Gobain COOL-LITE Xtreme 50/22
Acoustic insulation for hotel accommodation
dualseal has manufactured high performance insulating glass units (IGUs) for the latest building in the North West of England’s most significant new events complex in decades, Exhibition Centre Liverpool (ECL).
Providing the final piece of the jigsaw to complete the King’s Waterfront area, the Denton Corker Marshall designed ECL and neighbouring hotel overlooks the River Mersey as an integral part of the Arena and Convention Centre (ACC) Liverpool. Developed by Liverpool City Council, the ACC Liverpool is a multipurpose events and convention venue which houses the Echo Arena, opened in 2008, and the BT Convention Centre.
ECL-3-2.jpgThe scale of the ECL building, with its large areas of uninterrupted floor space providing optimum flexibility in the types of events it can accommodate, was suited to a steel frame structure complete with an external envelope comprising cladding panels integrated with curtain and ribbon walling. The architects’ aim for the facade design was to ensure that the building is well-integrated with its surroundings, with the design language and materials drawing on the industrial heritage of the Liverpool docks.
The resulting exhibition centre building measures 164m in length by 85m in width which delivers 8,100m2 of exhibition space. This is split over three large halls, each measuring 60m × 45m, that can be used separately or opened up via sliding partitions into one large space.
dualseal was commissioned by main contractor ISG to manufacture double glazed units for 4,500m2 of the building’s frontage which looks onto the Mersey. Installed by Bennett Architectural Aluminium, the glazed double-height public concourse runs the full length of the structure, above which is the main concourse and first floor accommodation featuring meeting rooms and offices.
Saint-Gobain COOL-LITE Xtreme 50/22 was specified as the outer leaf of the insulated glass units for both the hotel and exhibition centre facades. This latest technology triple silver solar control coating was an ideal choice for the development where light transmission and a high degree of neutrality was important but the need to keep solar heat out in the summer months and retain internal heat in the winter months were also key factors in the design.
The hotel facade also required critical levels of certified acoustic insulation in both the bedroom and meeting room glazing.dualseal were able to meet this criteria by introducing specialist laminates within the unit specification without compromising the overall glazing requirements.
Rob Bennett, Sales Director, of Bennett Architectural, said: “This project needed to be aesthetically pleasing but also meet stringent performance standards, so we worked hard with the architect’s team to create a solution that met all requirements and we are delighted to be working with ISG on this landmark scheme for Liverpool.”
Heralded as another major step towards putting Liverpool on the global events map, the ECL is expected to host about 50 events and attract more than 250,000 visitors every year.

