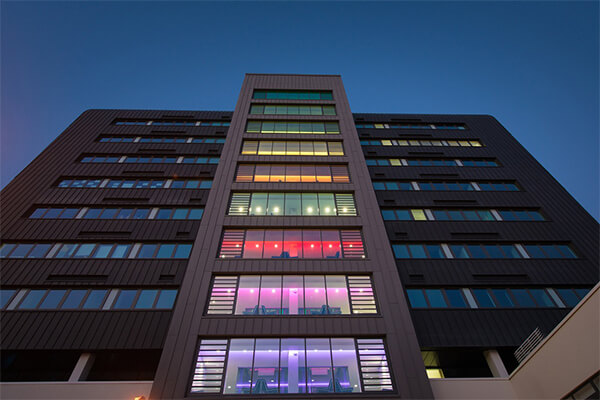
dualseal Managing Safety
Congratulations go to the nine dualseal employees who recently gained their IOSH Managing Safety Certificate.
In March 2019 six managers and three supervisors took part in the four-day training course which also involved an assignment to conduct a risk assessment and an examination.
As part of our ongoing commitment development, improvement and to protect the safety of our employees dualseal acknowledged the importance of the management team understanding their responsibilities for safety in the workplace. It is the most recognised accredited health and safety training programme for managers within the UK who learn what their responsibilities are and how to implement excellent working methods to ensure all workers are kept safe.
Through this qualification managers can recognise common workplace hazards and implement appropriate control measures. Estimate, evaluate and reduce risk by and undertake risk assessments as well as understand HSE legislation.
Health & Safety and Training manager Oliver Ashford said “Every employee at dualseal has an obligation towards ensuring health & safety is taken seriously, it is reassuring they are committed to doing so. This course has provided the management team with additional knowledge that will help them avoid any issues from happening and understand their roles and responsibilities as team managers”. Mike Garry, Head of Operations added “there is no hierarchy when it comes to health and safety, everyone is equal. Health and safety is integral to our business and I congratulate the management team for their success”.
Mike Garry (right) congratulates Dominic Farley for achieving 98% on his IOSH exam.
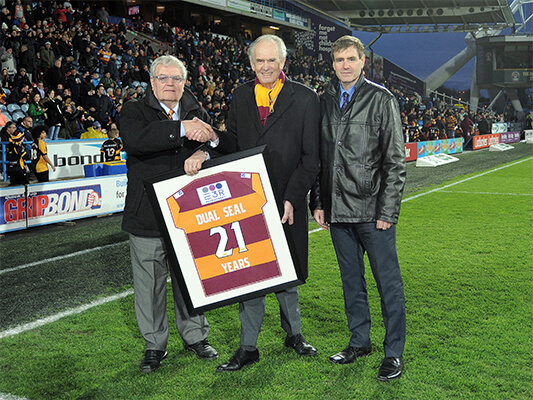
dualseal to continue as associate kit partner
dualseal have been partners of the Giants for 22 years and are held in very high regard by everyone at the club.
Set up by father and son David and Nigel Meredith back in 1995, the company has established an outstanding reputation in the commercial building industry for being to go-to people for the world’s most advanced low-emissivity (low-e) and solar control glasses.
Giants Commercial Manager Brian Blacker commented: “I’d like to thank our longest serving Partner, dualseal, for committing to another year as Associate Kit Partner. The club has an excellent relationship with dualseal and it’s a pleasure to work alongside such a prestigious company. We hope for many more successful years to come working beside dualseal and are delighted to see their name, which has become synonymous with Giants kits in recent years, on the new 2019 kit.”
Nigel Meredith commented: “We are eagerly looking forward to the 2019 season and another year working in Partnership with the Huddersfield Giants. We are delighted to reaffirm our long term relationship with the Giants and are proud, as such passionate and devoted Giants fans, to see the dualseal name on the 2019 kit.”
The local family owned business is based on a 100,000 sq ft site on Leeds Road, where it employs 110 people. The company manufactures hundreds of double glazed units- or insulating glass units (IGUs) as they are commonly known- which are fitted into the windows, doors and facades of office buildings, schools, hospitals, factories, exhibition centres and much more.
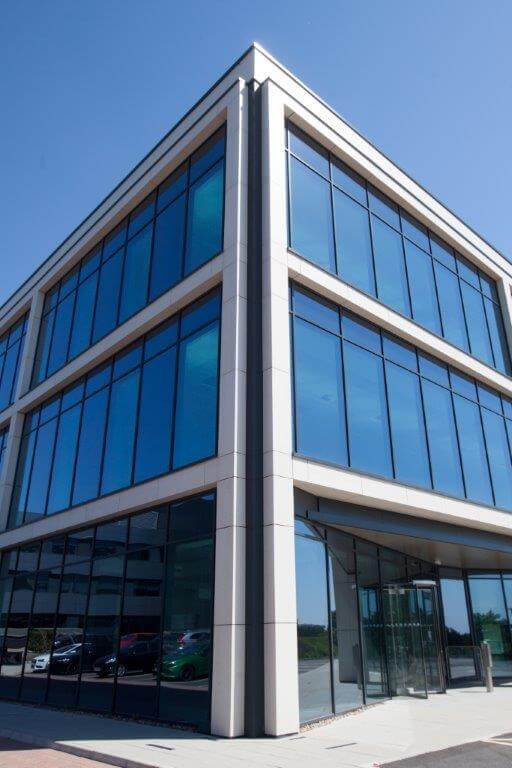
Plot 3175 Thorpe Park, Leeds
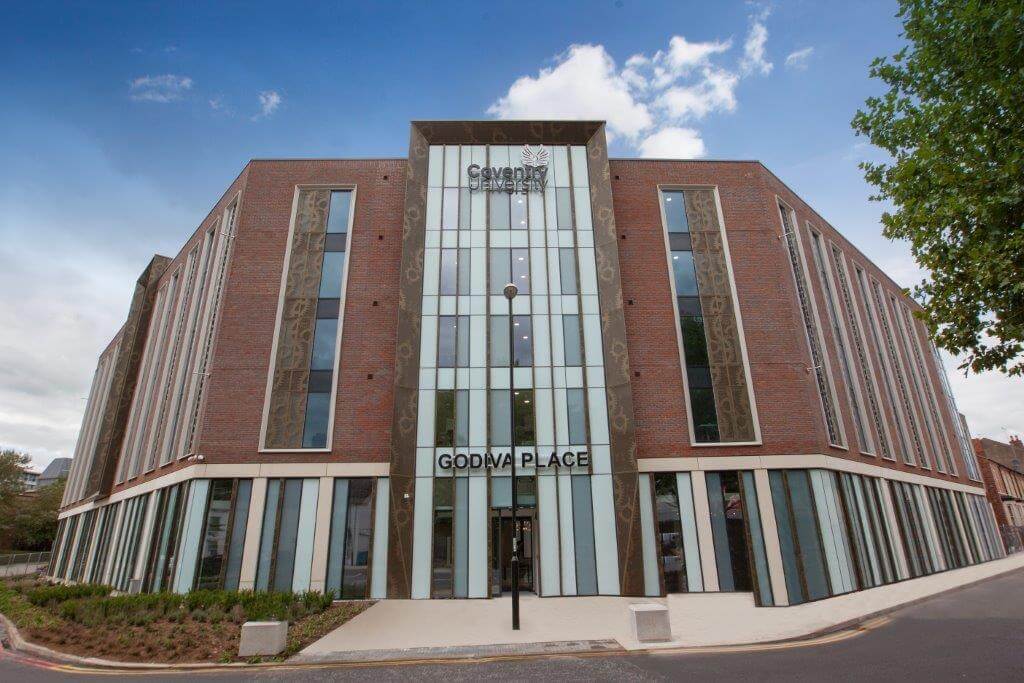
Godiva Place, Coventry

Let’s get tweeting!
dualseal are now on Twitter!
We’ve recently set up a Twitter account to keep everyone up-to-date on current projects, the goings on around the offices and shop floor, as well as just some of our general thoughts!
Go ahead and give us a follow by visiting https://twitter.com/DualSealGlass or just searching for @DualSealGlass on Twitter!

Proud To Continue Sponsoring The Giants!
Dual Seal have agreed to continue their support of the Huddersfield Giants, remaining shirt sponsors for the 2016 season. Thedualseal logo can be seen on the top of both arms of the shirt. Owners David and Nigel Meredith are pictured with the Manager, Team and Coaching Staff.
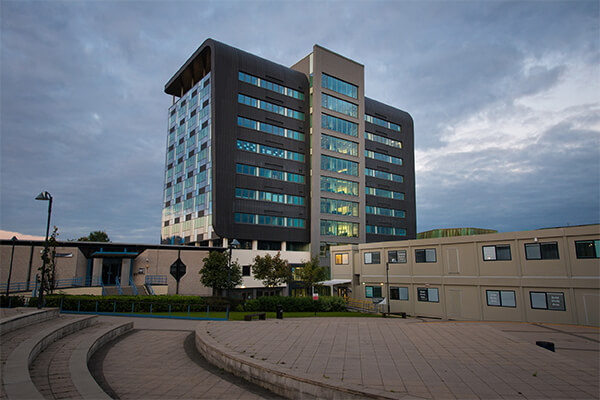
Learn More About Parson’s Tower
Newcastle College intends to maintain its status and profile as one of the country’s leading FE providers. To realise this, the College sought to renovate and renew the Parsons building, one of its key founding beacon buildings on the Rye Hill Campus site.
This project was about rejuvenating the building rather than a superficial refurbishment. The intention was to transform the building so that it stood as a new physical beacon which further advertised the ambition of the College and to look, feel and function as a new building. Outwardly, the building was to present a completely new ‘face’ on the city skyline; internally, the floor-plates were to be altered to create exciting and stimulating learning environments to reflect 21st Century teaching; and functionally, the building was to be renewed to provide the M&E Services infrastructure to meet the building occupancy and serve the environment.
Parsons building was built in 1973 shortly after the amalgamation of theCollegeofFurther Educationand theTechnicalCollegeto formNewcastleCollege. The building formed part of a wider complex of buildings from this time incorporatingArmstrongBuildingand HE Centre (formerly Students union) and originally conceived in line with modernist architectural ideas with the tower and first floor accommodation expressed on an exposed ground floor plinth of external columns. The original ground floor accommodation was restricted to plant, circulation and access cores to upper stories .
Incremental adaptions and amendments occurred over time as the College’s requirements evolved. The original external ground floor footprint of the Parsons building was gradually converted to College use over the years, with a major extension of the College Library linking Parsons building to the northwest at ground and first floors in 1983.
The upper storeys of theParsonsTowercomprised of regular horizontal banded ribbon window and precast modular facades which were a typical response of the 1970’s era, with no consideration for aspect, solar gain or shading afforded to contemporary passive facade design.
The monotony of the tower facade was broken at roof and second floor level with recessed floor plates to add a degree of visual variety.
The existing concrete cladding panels, windows, flashings, etc. were considered to be approaching the end of their design life as a result of the age of Parsons, although it was recognised that the envelope had been reasonably well maintained and repaired over the years.
The design team recommended that the existing concrete facade panels were removed and the building be fully re-clad to ensure an energy efficient bespoke tower facade design solution which in turn responded to both its immediate solar aspect and site surroundings to create comfortable teaching and learning environments and a contemporary external appearance facing the city.
The existing ground floor pedestrian public realm and approaches from the east and south had poor passive surveillance and street presence for students and staff. Problems of vandalism and site security had resulted in the remaining open underbelly of the building being blocked off with brickwork, roller shutter and mesh enclosures to this key public domain. A pedestrian link from the upper level of Parsons to the Lifestyle Academy also existed with similar passive surveillance issues.
A comprehensive solar analysis was undertaken at design feasibility stage to understand the design parameters for a passive site specific energy efficient facade envelope to theParsonsTower. The data received informed the design approach for the future facade modelling of the original box form of the upper nine storey tower.
In all instances the strategic design decision was made to keep the fenestration and plinth element of the level 1 facade of both Parsons and Armstrong buildings, with the exception of the new double height proposed entrance facade.
With respect to the external appearance of the new Parsons tower and facades and its relationship to its built architectural context, the design was intended not to ape the newest built editions to the campus but to be a sympathetic contextual response to them with an equally contemporary mix of materials chosen for their long term durability.
The elevations have adopted similar campus design motifs including the use of large scale cantilevers, wrapped abstract forms, colour, sheet and curtain wall materials, as well as passive solar engineering based on detailed engineered feasibility analyses.
The west facade has a projecting and sloping wrapped roof enclosure in long strip zinc cladding with punched ribbon window openings for classrooms. The roof is cantilevered and also tapered to accentuate perspective views and also acts as a counterpoint to existing campus rectilinear cantilever geometries of Lifestyle andPerformanceAcademiesand Rye Hill House.
The southern facade has a mix of curtain walling, suspended walkways, horizontally stacked brise soleil framed by the wrap of the cantilevered roof overhead and the book end of gold coloured copper shingles cladding of the eastern elevation
The eastern and northern facades are clad using double glazed curtain wall comprising of a mix of vision glass and coloured look-a-like panels, with the emphasis on providing a contemporary ‘woven’ three dimensional facade treatment which breaks the bland banded facade treatment of the existing building with a mix of vertical and horizontal ‘woven’ abstract patterns. The transition between east and southern facade is demarked by the gold coloured copper shingles cladding of the eastern elevation, which in turn pays due reference to the rooftop cladding of the sixth form college beyond. The intention was to play with colour in terms of glazed treatments and provide a lively contemporary response to the 70’s facade of the past.

Huddersfield Giants Help Us Celebrate 21st Anniversary!
Players, staff and fans of Super League club Huddersfield Giants have shown their appreciation for the long term support of commercial IGU maker dualseal by helping them celebrate 21 years in business.
The rugby league club’s Chairman Ken Davy presented dualseal founders David and Nigel Meredith with a special commemorative shirt at the recent Yorkshire derby match with Leeds Rhinos, a game that the Giants won 28-20.
Having provided valuable backing to the Giants for more than a decade, the club’s commercial manager Paul Cribb was keen to do something very special to congratulate dualseal as they reached their business milestone.
Paul says: “On behalf of everyone at the Huddersfield Giants, we would like to say thank you to dualseal for their continued support and many congratulations on your 21st anniversary. The support of dualseal and our other key sponsors is so vitally important – without them we wouldn’t be able to provide the entertainment and opportunities that so many sports fans, old and young, enjoy throughout the season. We wish dualseal every success in their next 21 years!”
Based less than a mile away from Huddersfield Giants’ John Smith’s Stadium, dualseal is a key local employer and supports a variety of local organisations and charities in the town and surrounding area. In addition to the Giants, dualseal is a sponsor of Championship football club Huddersfield Town and non-league football club Brighouse Town.

dualseal named Glass Company Of The Year at the 2016 G-Awards
The accolade is sure to be the crowning achievement for the business after a year that has included the appointment of a new-look board, a major site expansion and celebrations for its 21st anniversary.
The event, which recognises the achievements of the glass and glazing industry, took place at a glittering awards ceremony at The London Hilton on Park Lane on 18 November.
dualseal, a finalist for two years running, was awarded the coveted winner’s title and presented with the trophy by awards’ host and TV’s ‘Mock the Week’ regular Milton Jones.
Dual Seal’s joint managing director and owner Nigel Meredith said: “It’s an honour to be named Glass Company of the Year. I am extremely proud of what we have accomplished to date and would like to thank all our staff for their hard work and commitment. Their efforts have undoubtedly helped secure our position at the forefront of the commercial glazing sector”.
As dualseal continues to manufacture IGUs solely for commercial glazing customers, the award will serve as proof that their approach to business is a success.
Fellow joint managing director Richard Morris added: “It is great to see that our core values of customer focus and service have been rewarded by the G16 judges. Sometimes it takes someone outside of the business to remind you of what you do well!”
dualseal is the UK’s only IGU manufacturer dedicated solely to the commercial glazing market. It employs 115 people at its 100,000 sq. ft. factory and HQ in Huddersfield and serves curtain walling contractors across the country.

dualseal delivers for landmark Huddersfield University building
Leading sealed unit manufacturer for the commercial glazing market dualseal has teamed up with a range of West Yorkshire firms to construct a prestigious £27.5m university building just a few miles from its Huddersfield HQ and factory.
The company has manufactured 2100 square metres of high performance insulating glass units (IGUs) for the University of Huddersfield’s new Oastler Building, which will provide a new home for Huddersfield’s Law School and the School of Music, Humanities and Media. Due to open early 2017, the building is a tribute to Richard Oastler, the 19th century reformer who campaigned to curb child labour and improve conditions for all workers in the new factories of the Industrial Revolution.
The university and main contractor Morgan Sindall have supported a local sub-contractor supply chain in the Oastler Building’s construction, with dualseal’s sealed units being installed by HW Architectural. Based in Brighouse, HW Architectural is a leading designer, fabricator and installer aluminium windows, doors and curtain walling contractor whose link-up with dualseal has ensured the contemporary glazed facade is locally sourced and built. This building also features Yorkstone sourced from nearby Johnsons Wellfield Quarries, ensuring around166 tonnes of the local stone is used to clad other parts of the envelope.
Designed by AHR, the BREEAM Outstanding rated building’s curved frontage faces out onto the main ring road with a 3.5m cantilever across the six storeys. The architect’s aim was for this dramatic design feature not only to provide an innovative and dynamic shape, but to be a key environmental feature which helps to self-shade the building’s glass facade to reduce solar gain and energy costs for cooling.
dualseal was commissioned to supply vision glazing containing Cool-Lite SKN 154 high performance solar control coating and non-vision glass spandrels in anthracite grey. These were manufactured over a 12 week period.
Nigel Meredith, joint MD at dualseal said: “As a long-established local sealed unit manufacturer employing around 100 people in Huddersfield, it is a privilege to have been involved in creating this fantastic new Huddersfield University facility. Whilst the vast majority of our sealed unit contracts are outside our local area, it is pleasing to be involved in a project like this that we know will benefit the people who live and work around us.”
dualseal has established a unique position in the UK construction market by being the only IGU manufacturer working solely with commercial glazing customers. It’s close working relationship with major glass manufacturers ensues it is ideally positioned to advise on the latest glass specifications for commercial doors, windows and facades in order to meet even the most complex mix of energy, comfort, security, safety and aesthetic goals.


