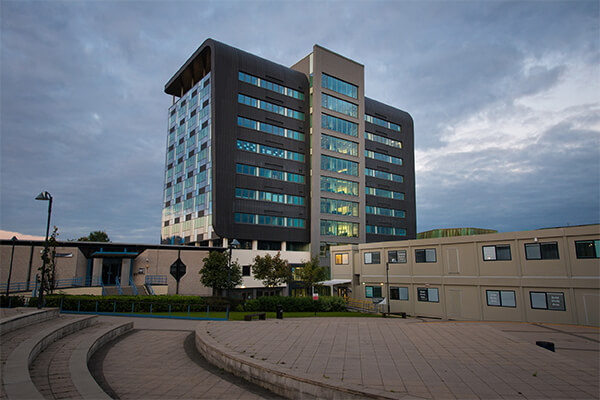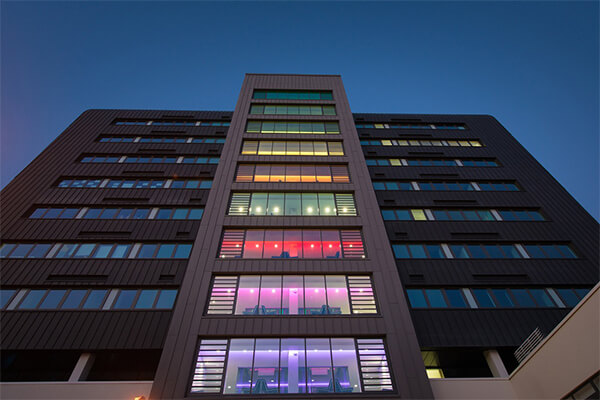
Learn More About Parson’s Tower
Newcastle College intends to maintain its status and profile as one of the country’s leading FE providers. To realise this, the College sought to renovate and renew the Parsons building, one of its key founding beacon buildings on the Rye Hill Campus site.
This project was about rejuvenating the building rather than a superficial refurbishment. The intention was to transform the building so that it stood as a new physical beacon which further advertised the ambition of the College and to look, feel and function as a new building. Outwardly, the building was to present a completely new ‘face’ on the city skyline; internally, the floor-plates were to be altered to create exciting and stimulating learning environments to reflect 21st Century teaching; and functionally, the building was to be renewed to provide the M&E Services infrastructure to meet the building occupancy and serve the environment.
Parsons building was built in 1973 shortly after the amalgamation of theCollegeofFurther Educationand theTechnicalCollegeto formNewcastleCollege. The building formed part of a wider complex of buildings from this time incorporatingArmstrongBuildingand HE Centre (formerly Students union) and originally conceived in line with modernist architectural ideas with the tower and first floor accommodation expressed on an exposed ground floor plinth of external columns. The original ground floor accommodation was restricted to plant, circulation and access cores to upper stories .
Incremental adaptions and amendments occurred over time as the College’s requirements evolved. The original external ground floor footprint of the Parsons building was gradually converted to College use over the years, with a major extension of the College Library linking Parsons building to the northwest at ground and first floors in 1983.
The upper storeys of theParsonsTowercomprised of regular horizontal banded ribbon window and precast modular facades which were a typical response of the 1970’s era, with no consideration for aspect, solar gain or shading afforded to contemporary passive facade design.
The monotony of the tower facade was broken at roof and second floor level with recessed floor plates to add a degree of visual variety.
The existing concrete cladding panels, windows, flashings, etc. were considered to be approaching the end of their design life as a result of the age of Parsons, although it was recognised that the envelope had been reasonably well maintained and repaired over the years.
The design team recommended that the existing concrete facade panels were removed and the building be fully re-clad to ensure an energy efficient bespoke tower facade design solution which in turn responded to both its immediate solar aspect and site surroundings to create comfortable teaching and learning environments and a contemporary external appearance facing the city.
The existing ground floor pedestrian public realm and approaches from the east and south had poor passive surveillance and street presence for students and staff. Problems of vandalism and site security had resulted in the remaining open underbelly of the building being blocked off with brickwork, roller shutter and mesh enclosures to this key public domain. A pedestrian link from the upper level of Parsons to the Lifestyle Academy also existed with similar passive surveillance issues.
A comprehensive solar analysis was undertaken at design feasibility stage to understand the design parameters for a passive site specific energy efficient facade envelope to theParsonsTower. The data received informed the design approach for the future facade modelling of the original box form of the upper nine storey tower.
In all instances the strategic design decision was made to keep the fenestration and plinth element of the level 1 facade of both Parsons and Armstrong buildings, with the exception of the new double height proposed entrance facade.

With respect to the external appearance of the new Parsons tower and facades and its relationship to its built architectural context, the design was intended not to ape the newest built editions to the campus but to be a sympathetic contextual response to them with an equally contemporary mix of materials chosen for their long term durability.
The elevations have adopted similar campus design motifs including the use of large scale cantilevers, wrapped abstract forms, colour, sheet and curtain wall materials, as well as passive solar engineering based on detailed engineered feasibility analyses.
The west facade has a projecting and sloping wrapped roof enclosure in long strip zinc cladding with punched ribbon window openings for classrooms. The roof is cantilevered and also tapered to accentuate perspective views and also acts as a counterpoint to existing campus rectilinear cantilever geometries of Lifestyle andPerformanceAcademiesand Rye Hill House.
The southern facade has a mix of curtain walling, suspended walkways, horizontally stacked brise soleil framed by the wrap of the cantilevered roof overhead and the book end of gold coloured copper shingles cladding of the eastern elevation
The eastern and northern facades are clad using double glazed curtain wall comprising of a mix of vision glass and coloured look-a-like panels, with the emphasis on providing a contemporary ‘woven’ three dimensional facade treatment which breaks the bland banded facade treatment of the existing building with a mix of vertical and horizontal ‘woven’ abstract patterns. The transition between east and southern facade is demarked by the gold coloured copper shingles cladding of the eastern elevation, which in turn pays due reference to the rooftop cladding of the sixth form college beyond. The intention was to play with colour in terms of glazed treatments and provide a lively contemporary response to the 70’s facade of the past.

